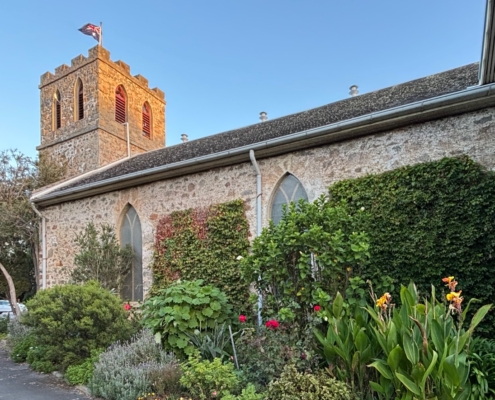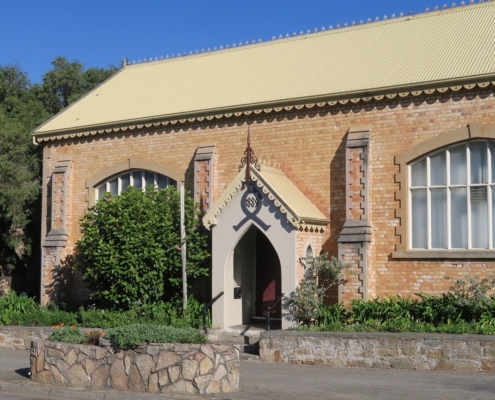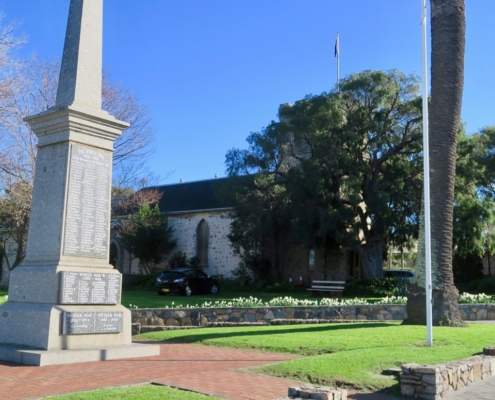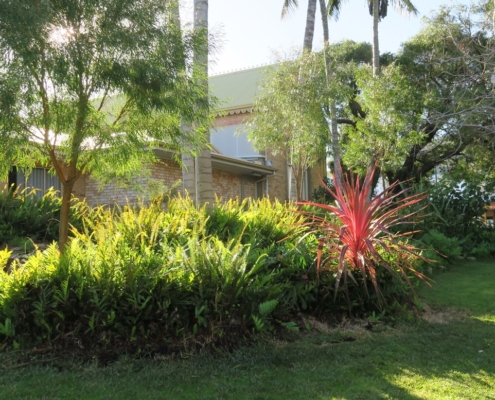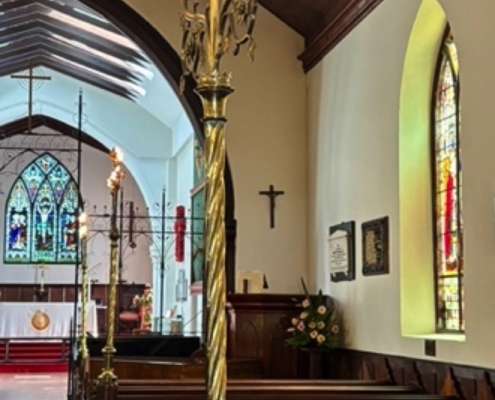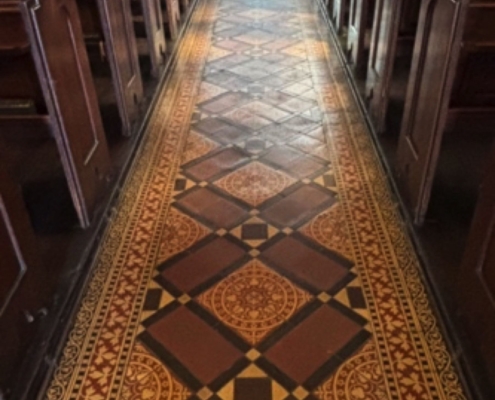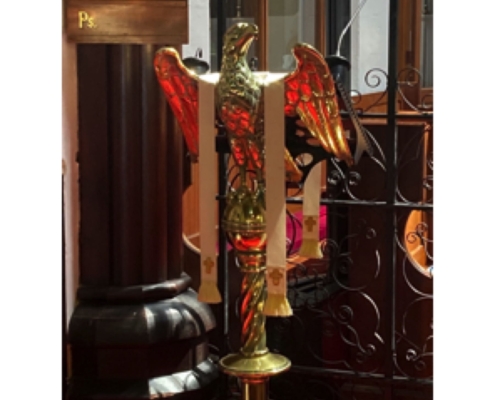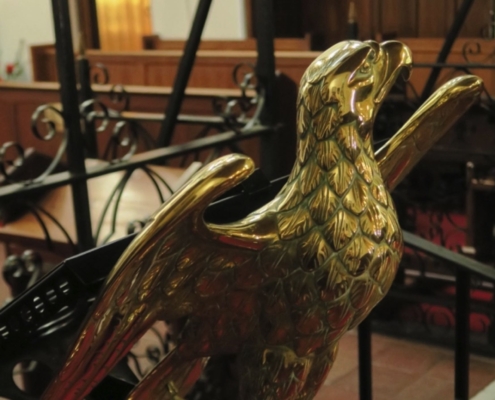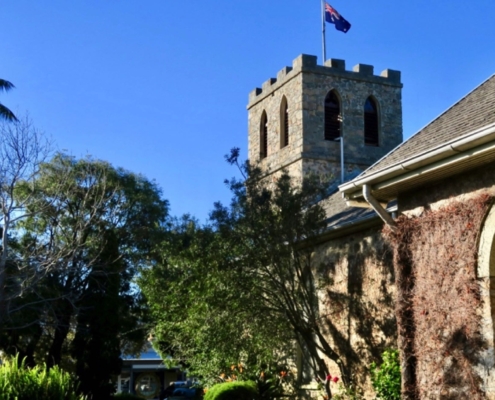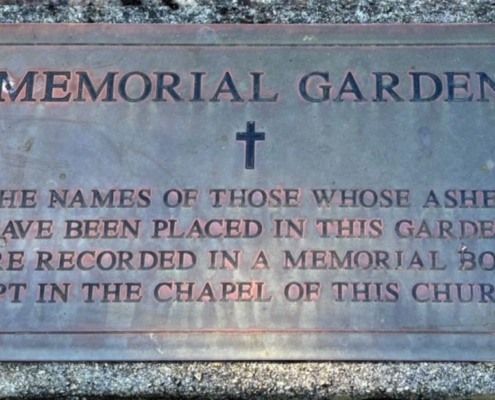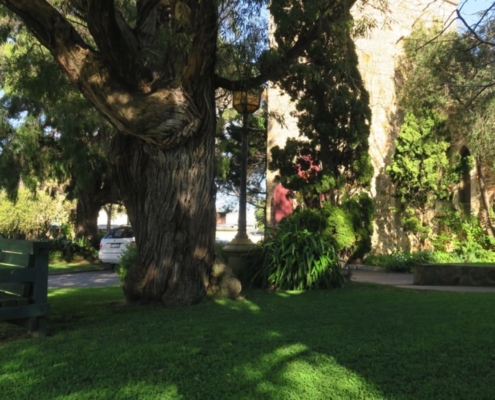Our Story
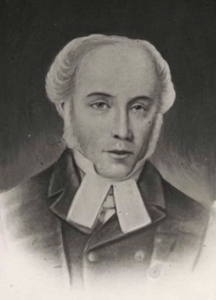 It was back on 12 April 1841 that work started on building a church in Albany, just fifteen years after European settlers had arrived on the brig Amity from Sydney, although plans for a church had been around from as early as 1837. The contractors, Gordon & Sinclair, worked progressively over the next seven years to build what is now the nave of the Church; 50 feet long, 26 feet wide, and 18 feet high. (15.25 m long, 7.93 m wide, 5.49 m high). A promised government grant was withdrawn, and, as a result, the local settlers not only did most of the manual work, but they also paid for the materials.
It was back on 12 April 1841 that work started on building a church in Albany, just fifteen years after European settlers had arrived on the brig Amity from Sydney, although plans for a church had been around from as early as 1837. The contractors, Gordon & Sinclair, worked progressively over the next seven years to build what is now the nave of the Church; 50 feet long, 26 feet wide, and 18 feet high. (15.25 m long, 7.93 m wide, 5.49 m high). A promised government grant was withdrawn, and, as a result, the local settlers not only did most of the manual work, but they also paid for the materials.
When the Revd John R Wollaston arrived on 8 July 1848 to become the first resident clergyman, he found the Church incomplete; neither roof, floor nor windows were finished. He wrote: “Church progressing but a great mistake has been made in placing it the wrong way.” The Church had been built facing west, rather than east as most Christian churches do. Whether the builders were unaware of this tradition or were simply being practical is not known. An eastern porch avoids the strong winter westerly winds and it is sensible to enter the Church from York Street. Another difference is that the ceiling in the nave is built of jarrah, curved to fit the roof trusses. Also, Anglo-Saxon churches of this type and size are usually buttressed. The Church’s walls, built of solid granite quarried from Mounts Clarence and Melville, are 21 inches (53 cms) thick; this allows the walls to withstand the thrust of the roof.
Within 16 weeks, the roof was tiled with hand-cut sheoak shingles, the windows filled with oiled and painted calico, and the floor laid. The ceiling followed the pitch of the roof, with the present match-board ceiling installed in 1893. The floor was levelled with sand, then lime was rammed in and smoothed with sugar water. A resident of the town knew of this West Indian method. The sugar and the calico for windows and cushions were bought from an American whaler which was anchored in King George Sound. With a lot of hard work and wrangling for donations, the Church was ready for consecration when the bishop arrived from Adelaide. This gained Albany the honour of being the first Anglican Church to be consecrated in Western Australia, dedicated to St John the Evangelist.
The Rt Revd Augustus Short, Bishop of Adelaide, consecrated the Church at a service on Wednesday, 25 October 1848. Most of the people in town, regardless of preferred denomination, attended this service. Everyone brought chairs, benches or stools from home. The original building was sufficient to accommodate 200 people, more than the total population at the time.

The Church has been extended several times. The tower was added in 1853-55, the wooden floor and Minton tiles in 1874, the choir extension in 1874, the pews in 1878, the organ in 1891, the Lady Chapel and vestry in 1959 and the Sanctuary in 1968. Over the years the beautiful stained-glass windows and memorials were installed.
It’s impressive to reflect on how much of a priority this Church was for the early settlers who arrived in Albany in 1826 when life was very harsh. What they built has become the heart of Albany and has stood the test of time. It truly is a tribute to their perseverance and hard work.
Reference: “Built to Last: A History of the Anglican Church of St John the Evangelist, Albany, Western Australia, 1848 – 1998. Joan Bartlett, Anglican Parish of Albany.
For more information about Albany’s history visit the City of Albany’s page: https://www.albany.wa.gov.au/facilities/about-albany/history.aspx
For more information about Albany’s attractions, visit the Albany Visitor Centre – – https://www.amazingalbany.com.au/]
Our Beautiful Windows
St John’s Church has some very fine windows, especially notable because they are cathedral size and therefore make a significant impact in such a small church.
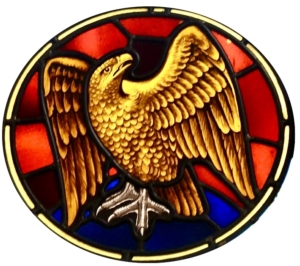
It is fitting that St John’s Church has the symbol of an eagle in several windows as well as the lectern and a crest over the front door. The eagle is the symbol of St John the Evangelist because his Gospel is distinct from the other three (synoptic) Gospels in its theological focus and emphasis on the divinity of Christ, the Logos, and the eternal nature of God’s word. John begins his Gospel not with earthly events, but with a profound theological reflection: “In the beginning was the Word…” The eagle, often depicted as the “king of the birds”, is seen as a symbol of divinity, soaring high and able to look directly at the sun, representing God. It soars above earthly concerns and perceives divine truths.
This beautiful stained glass image of an eagle (above) is part of the St John the Evangelist Window in the Lady Chapel.

 WINDOWS IN THE BODY OF THE CHURCH
WINDOWS IN THE BODY OF THE CHURCH
The Gowers and Brown Windows 1979
Two stained-glass windows flank the door to the left and right as you walk in. Both windows were dedicated on 16 December 1979.
The one to the left is a memorial to Lorna Taylor, who played the organ at St John’s for many years. Lorna also contributed as the flower arranger of St John’s. Her window depicts St Cecilia, the patron saint of music.
The figure in the window to the right of the door is St Luke, the beloved physician, and is particularly appropriate. The window was donated by John Blackburne to commemorate his father, Dr George Blackburne, and his sister, a nurse. Dr Blackburne died returning from Denmark to see a patient, when the motorised railway trolley he was on ran into a coal truck. The window shows St Luke with his writing quill and book of the Gospel as well as the caduceus, symbol of healing arts.
Both windows were made by Gowers and Brown in Perth, where, in a studio in Greenmount, they had mastered the modern use of old English thick-cast slab glass. Their signature is a little dog in the bottom right corner.
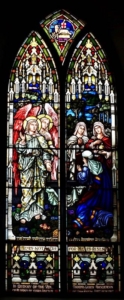 The Resurrection Window 1929
The Resurrection Window 1929
One of the most beautiful windows in the Church is the first window on the right of the nave as you face the altar, the Resurrection Window. It was installed as a memorial to Archdeacon Thomas Louch, Rector of the parish from 1899 to 1922. The window depicts the scene at the tomb when the women realised the body of Christ had gone but there were two angels who told them not to be afraid. The figures represented are St Peter, Mary Magdalene and Mary the mother of Jesus. This window is notable for the beautiful detail and expression on the faces of the angels, which light up with their golden haloes in the morning sunshine. The window was made by Barnett Bros of Perth.
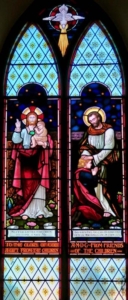 The Children’s Window 1909 is opposite the angels on the left-hand side of the nave (when facing the altar) and is so called, not only because it depicts children, but also because the children of the parish collected and contributed money toward its cost. The left panel depicts Christ holding and blessing children. The right panel is St Paul confirming a child at Ephesus.
The Children’s Window 1909 is opposite the angels on the left-hand side of the nave (when facing the altar) and is so called, not only because it depicts children, but also because the children of the parish collected and contributed money toward its cost. The left panel depicts Christ holding and blessing children. The right panel is St Paul confirming a child at Ephesus.
Made by Barnett Bros of Perth, it was installed in 1909. The window also incorporates panels from earlier windows in the Church.
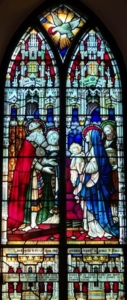
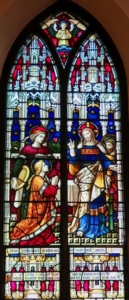 The Moir Windows
The Moir Windows
The next window on the left-hand side is one of the two Moir windows, so called because both were given by members of the Moir family as memorials. The style of both windows is Victorian Gothic. In the opinion of experts, from the craft point of view, these are the best windows in the church. They were impressed by the meticulous detail and fine painting. The Moirs/Muirs were prominent members of the Albany and surrounding communities.
The first window, on the left, is the Bethany/Lazarus Window,1921 which depicts Jesus with the family he loved, sisters Mary and Martha and their brother Lazarus. It commemorates sisters Elizabeth and Jean Moir.
The opposite window on the right, the Simeon Window, 1924, depicts the naming of Jesus (Luke 2). It shows the baby Jesus with his parents, Joseph and Mary, as they brought the baby to the temple to be blessed by Simeon. Simeon had been told by the prophetess that he would not die before he had seen the Messiah. It commemorates Alexander and Catherine Moir.
Both windows were made by Bell & Bell of London.
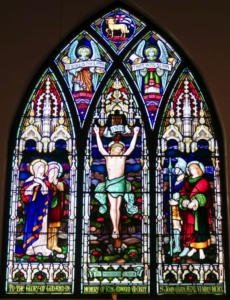 The Crucifixion Window 1912
The Crucifixion Window 1912
The magnificent altar window is the Town of Albany’s memorial to King Edward VII and is held in trust by the wardens of the parish. The cost of one hundred pounds, plus forty-one pounds nine shillings for installation was raised by public subscription. It was organised by the Ladies Guild, funded from community donations and built by Barnett Bros in Perth. It is a reproduction in glass of the stone reredos/ sculpture behind the altar of St Paul’s Cathedral, London. The reredos was destroyed when the Cathedral was bombed in WWII. The crucifixion window was installed and dedicated in 1912, then moved to its current position when the sanctuary was added in 1968.
The scene depicts the death of Jesus Christ on the cross. On the left of the cross stands Mary, the mother of Jesus with Mary, the sister of Lazarus. On the right is St John the Evangelist and a Roman soldier, Stephaton.
WINDOWS IN THE LADY CHAPEL
 Danby Window 1874
Danby Window 1874
The oldest window in the Church is the Danby window. It’s probably the only example of 19th century French grisaille work in Western Australia. Made in Lyons, France, it is the memorial to William Henry Danby, who died one day out from Albany on board R.M.S. (Royal Mail Ship) PERA en-route from Melbourne. He was buried in an unmarked grave in the Middleton Road cemetery by Revd W Wardell-Johnson in 1874. Despite intensive research, it is not known who donated the window, where it was made or when it was installed. In a country churchyard in England is a tombstone engraved to the memory of Joan and Harriot Danby and ‘also of their dearly beloved son, who died at sea and was buried in Albany, Western Australia, February 4th, 1874’.
 St John the Evangelist Window 1909
St John the Evangelist Window 1909
This window was installed in the chancel in 1909 and removed to the Lady Chapel in 1961. It shows the two symbols of St John, the eagle and the poisoned chalice. The snake rising out of a chalice commemorates a story that someone once attempted to poison St John by offering him a poisoned chalice. He blessed the cup and the poison came out of it in the form of a snake. St John drank the cup but was unharmed. There is no record of purchase or of the donor of the gift. The window was crafted by Barnett Bros of Perth.
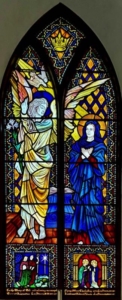 The Annunciation Window 1964
The Annunciation Window 1964
This magnificent window depicts the annunciation of the Virgin Mary, by the Archangel Gabriel. It was presented by Lady Lee-Steere in memory of her husband and two of her sons who fought in the Second World War.
This is the second window in the Church with an exquisite depiction of an angel. Note the ‘shepherds in the fields’ in the left-hand medallion, and in the right, the visitation of Mary to her cousin Elizabeth.
The window was crafted by Gowers and Brown of Perth and was dedicated on 12 January 1964.
Other Points of Interest
Porch and Bells
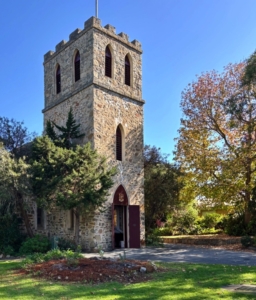
The beautiful clear notes of the big bell of St John’s Church are a proud part of Albany’s history. The bell was gifted by Revd John Wollaston in 1849, just a year after the church became the first consecrated Church in WA, but couldn’t be hung until the belltower was completed in 1854. It was cast by the firm of Thomas Meares, Whitechapel, London. The bell is 23 and five-eights inches, sounding (nominal) G+34. The same foundry also cast Big Ben, the bells of St. Clements Dane (oranges and lemons), the bells of Westminster Abbey and Bow Bells. Access to the belltower, the bell and the flagpole is via a perilous vertical ladder up the wall and a tiny trapdoor. The bell is rung before each service, at key points during the service and other special occasions. The Latin inscription on the big bell reads: “Their sound has gone out into all lands and their words into the ends of the world.”
Also in the foyer are the bell pulls of a set of eight tubular bells which have come from St Mary’s Chapel, Hugh Town in the Isles of Scilly, UK, gifted to St John’s after they replaced their old bells with a full peal of bells. The tubular bells were installed in 2009 thanks to the efforts of Laith Reynolds. Notes from St Mary’s Council state:
“… The tubular bells, are dangerously rusty, they will now be taken to the bell hangers’ workshop where they will be carefully restored and sent to Perth, Western Australia … We are receiving the scrap value of the tubes to be offset against our total costs, in my opinion they are of a very poor quality tone wise, again a Victorian concept without real knowledge of how to obtain the required musical quality.” http://www.scillybells.co.uk/history.php.
It appears that the parishioners of St Mary’s didn’t seem sorry to see their tubular bells gone. However the restoration work returned their tonal quality and the parishioners of St John’s are very grateful to have them.
Nave
The brass barley-twist columns attached to the pews are candle sticks and were installed in 1874 when the nave was re-seated and in use until 1888 when oil lamps were introduced. Bundled into the tower, the columns remained there until 1918, when they were found and wired with electricity which replaced the gas lighting of 1892. The copper ‘leaves’ are a recent addition in 1965, made by Martin Trend and designed to protect eyes from glare.
The wooden flooring under the pews was installed in 1874. The tiles which form the aisle were made by Minton & Co, Staffordshire, the famous English china manufacturer.
The pews in use today were made by Carl Keyser in 1878, replacing the original backless benches. Mr Keyes was an American sailor from Philadelphia who jumped ship at Busselton and eventually settled in Albany. A few pews still have the name plates of those who paid ‘rent’ for their pew.
The rood screen, 1919, separates the body of the Church (nave) from the chancel or choir. It is an outstanding example of wrought ironwork, made by C R Holdsworth of Bridgetown, WA and is St John’s memorial to the fallen of the 1914-18 war. It was installed in 1919 and dedicated in 1920.
The eagle lectern, 1901. The eagle is the emblem of St John the Evangelist but is also chosen because an eagle, of all the birds, soars the highest towards heaven, so the hearing of God’s word should carry our thoughts towards God. The lectern is St John’s memorial to Revd William Wardell-Johnson, last of the colonial chaplains, Rector of St John’s 1873 to 1898.
The Queen Victoria memorial tablet, 1901, sometimes called the King Alfred memorial, attached to the wall to the left of the lectern, is an exact replica of a plaque designed and presented by a Mr R C Jackson to St Nicholas Cole Abbey, in the City of London. Mr Jackson had a great many of these memorial tablets made for distribution in the UK. Archdeacon Thomas Louch, Rector of St John’s, wrote to Mr Jackson in 1904 requesting a copy, and the parish was delighted to receive it. It commemorates the thousand years between the death of Alfred the Great on 6 May 901 and the death of Queen Victoria on 6 May 1901.
The font, 1900 was one of Revd Louch’s pet projects whereby the Sunday School children contributed to the funding. The inscription reads: Given to the glory of God by the children of the Sunday School. A.D. MDCCCC.
Organ and Piano
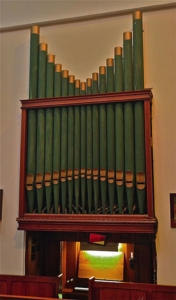 The Revd John Wollaston, the first colonial chaplain, was keen to have a barrel organ and the space to house it. The early parishioners were a quarrelsome lot and there were many arguments about spending money on a tower to house a donated bell and building an organ gallery. Nevertheless, within two years, enough money was raised for the first organ – a large barrel organ costing 106 pounds – a huge amount of money in those days for a colony whose population could fit in the church. Although a magnificent purchase, it was limited to playing the hymns for which they had barrels. This was replaced in 1860 with a smaller harmonium, a lovely type of reed organ with two keyboards which was situated on a gallery/ mezzanine built at the rear of the church.
The Revd John Wollaston, the first colonial chaplain, was keen to have a barrel organ and the space to house it. The early parishioners were a quarrelsome lot and there were many arguments about spending money on a tower to house a donated bell and building an organ gallery. Nevertheless, within two years, enough money was raised for the first organ – a large barrel organ costing 106 pounds – a huge amount of money in those days for a colony whose population could fit in the church. Although a magnificent purchase, it was limited to playing the hymns for which they had barrels. This was replaced in 1860 with a smaller harmonium, a lovely type of reed organ with two keyboards which was situated on a gallery/ mezzanine built at the rear of the church.
The Revd W Wardell-Johnson (1873 – 1898) had great musical ability and he pushed for a proper organ for the Church. It wasn’t until 1891 that the current organ was installed at considerable expense, 160 pounds, resulting again in parishioners concerned about debt, the leaking roof and many other necessary improvements. The organ was built by Hill & Son of London, the same firm that built the great organ in the Sydney Town Hall. The Sydney organ was the biggest one they ever made and our little organ in St John’s, their smallest. There were disputes that services were “too musical.” One of the boys, who were paid one pound twelve shillings and sixpence per quarter to pump the organ bellows, once fell asleep during a service. There is a huge list of names of pumpers written in pencil in their own hand, on the panels at the side and rear of the organ with dates going back to the 1890s. Unfortunately, they have been covered with masonite however this also preserves them from somebody deciding they are graffiti and cleaning them off!!
In 1941, the hand bellows were replaced with an electrical blower. We are grateful to Patrick Elms and others before him for restoration and repair, keeping this fine instrument able to enhance our services with its beautiful tones.
The magnificent grand piano was gifted in 2009. It is used during many services and by visiting musical groups and choirs. The high ceilings and acoustics of St Johns are very conducive to music and singing.
Lady Chapel
This chapel on the left of the chancel, along with the vestry on the right, give St. John’s the accepted cruciform shape, typical of Christian churches. The additions were proposed in 1945, but shortages caused by the Second World War delayed the plans until 1959. The chapel was consecrated in 1961. The Lady Chapel is used for smaller services and for private prayer. There are many items of interest in the chapel, including the windows, the banners, paintings and more.
Gardens
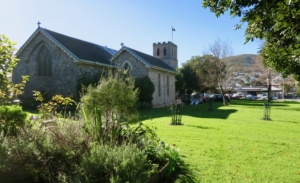 The beautiful gardens around the Church have been a haven of peace and beauty in the city for the whole community since 1848 when the church was consecrated.
The beautiful gardens around the Church have been a haven of peace and beauty in the city for the whole community since 1848 when the church was consecrated.
Some old native trees still exist, notably a large peppermint tree. Other introduced species are also very old, including a rare variegated holly, brought from England. A Virginia creeper is shown in old photos completely covering the church in the 1870s. It continues to require regular attention to keep it in check, however its beautiful autumn foliage is worth the effort. Another fascinating tree is the weeping willow, a cutting from the original still at Strawberry Hill Farm.
A walk around the gardens is a special delight, whether or not you are a gardener. Species from all over the world, including, UK, New Zealand and South Africa clamour for attention or peep shyly from behind a bush; a glorious hotchpotch. Something flowers in the garden somewhere all year. Greenery and flowers are used for arrangements in the church. Bench seats in shady spots have been provided by The Albany Men’s Shed.
A special feature is the memorial garden, where families can scatter ashes, place a memorial plaque and plant a favourite species. The result is a beautiful mix of roses and other plants.
One of the peppermint trees recently had to be removed after severe storm damage. The area has been replanted with some special South African plants as a memorial to the late Revd John Jones, assistant priest at St John’s.
All work continues to be done only by volunteers – the church’s “garden gnomes”. If you would like to volunteer, you’re very welcome and please contact the office.
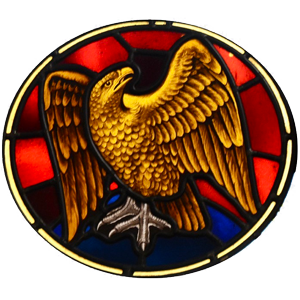

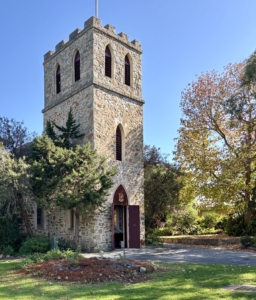 St John’s Church has been an important landmark in the City of Albany since its consecration in 1848.
St John’s Church has been an important landmark in the City of Albany since its consecration in 1848.